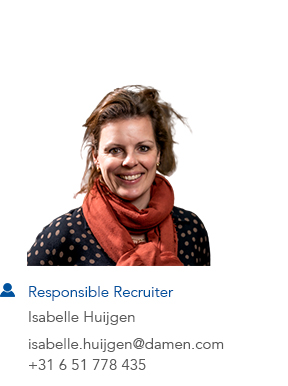About us
Damen Civil – A bridge from ship to shore
Damen Civil (as part of one of Damen’s youngest and most innovative product group “Civil and Modular Constructions” (C&MC)) is active in the development of new or existing shipyards and all kinds of berthing facilities for customers worldwide. It is our aim to create the best possible shipyard, assisting our clients to improve their performance capabilities. Close cooperation between Damen Civil and the customer during development, design and construction forms a long lasting relationship that is in the interests of both parties. Damen Civil offers three products:
• Concepts & Consultancy: creating plans for every type of shipyard or berthing facility possible
• Materials & Equipment: delivery of all kinds of construction materials, tools and equipment needed at a shipyard facility
• Civil Works: helping to create customers’ shipyards or berthing facilities
Damen Civil provides a range of maritime construction solutions and services covering the interface between ship and shore. We combine the strength of global standards with local personnel and content. This philosophy of knowledge transfer results in practical solutions creating and expediting the development of local industry, skills and employment.
Our Design & Proposal team is active for the customers’ Request For Proposals (RFP). Since we are the biggest owner of shipyards worldwide our customer is relying on our expertise and experience in this area. We are making custom-made proposals, approaches and concepts.
As Project Designer, working with 3D designing software Revit, you have a central role for all our proposals.
The role
Our Damen’s Sales Managers are travelling all over the world meeting our customers with all kinds of requests regarding the delivery of vessels but also regarding issues related to their own shipyard. As such we often receive queries regarding the development, design, construction/ rehabilitation or delivery of parts of their shipyards. Sometimes the request needs to be elaborated in a specific clear plan / concept being drafted with conceptual drawings, Artist Impressions (by our in-house department) and technical outline descriptions. As result we can ‘shape’ the real need of our customer since the these processes includes a lot of time, money and decision-making!
Subsequently we elaborate a clear and usable proposal in the shape of a chosen project approach, design, construction method and price (indication), if needed. Herewith a lot of creativity is requested by our (so called) D&P-team especially since every (type of) customer, request, location but also (construction) culture is different (each based on their own project specific circumstances). “Managing Clients Expectations” is therefore an item constantly and daily on our mind!
Since the elements and components on shipyards can be standardized and most of the time needs to be elaborated in a conceptual way, we work with Autodesk Revit software.
That is the reason that we are looking for you! It is your role to use this package for the visual explanation of our (standardized) concept of shipyards based on construction elements so that we can act efficiently and fast for the delivery of our 3D models. You will make sure that the right cost indications or investment budgets can be created on the quantities and ballpark figures of your 3D model.
Besides that you support our Design & Proposal Managers with the elaboration of (amongst others) like Arrangement Plans, transports of material for the construction of our projects.
Key accountabilities
• Drafting of General Arrangement Plans and conceptual approaches and designs
• Deliverance of sketches and ideas
• The (general and visual) support of the Design & Proposal Managers in various proposal fields
• Cooperating with our own (in-house) 3D-modelling department (within C&MC)
• The assembling and elaborating of our Revit models and designs including its continuous improvement
• Preparation of the upcoming projects.
Skills & experience
Our Project Designer Revit has:
• A bachelor degree in the field of architecture of civil engineering
• Experience and interest with Autodesk Revit
• Experience and interest with InDesign (Adobe) for the creation of high quality brochures
• An energetic personality who actively is involved and discovers his own environment within the Damen family for expertise, ideas and information needed for the creation of the 3D models
• Knowledge of plan developments and designs
• Affinity with 3D-modeling
• The skills and mindset of a real pioneer!

